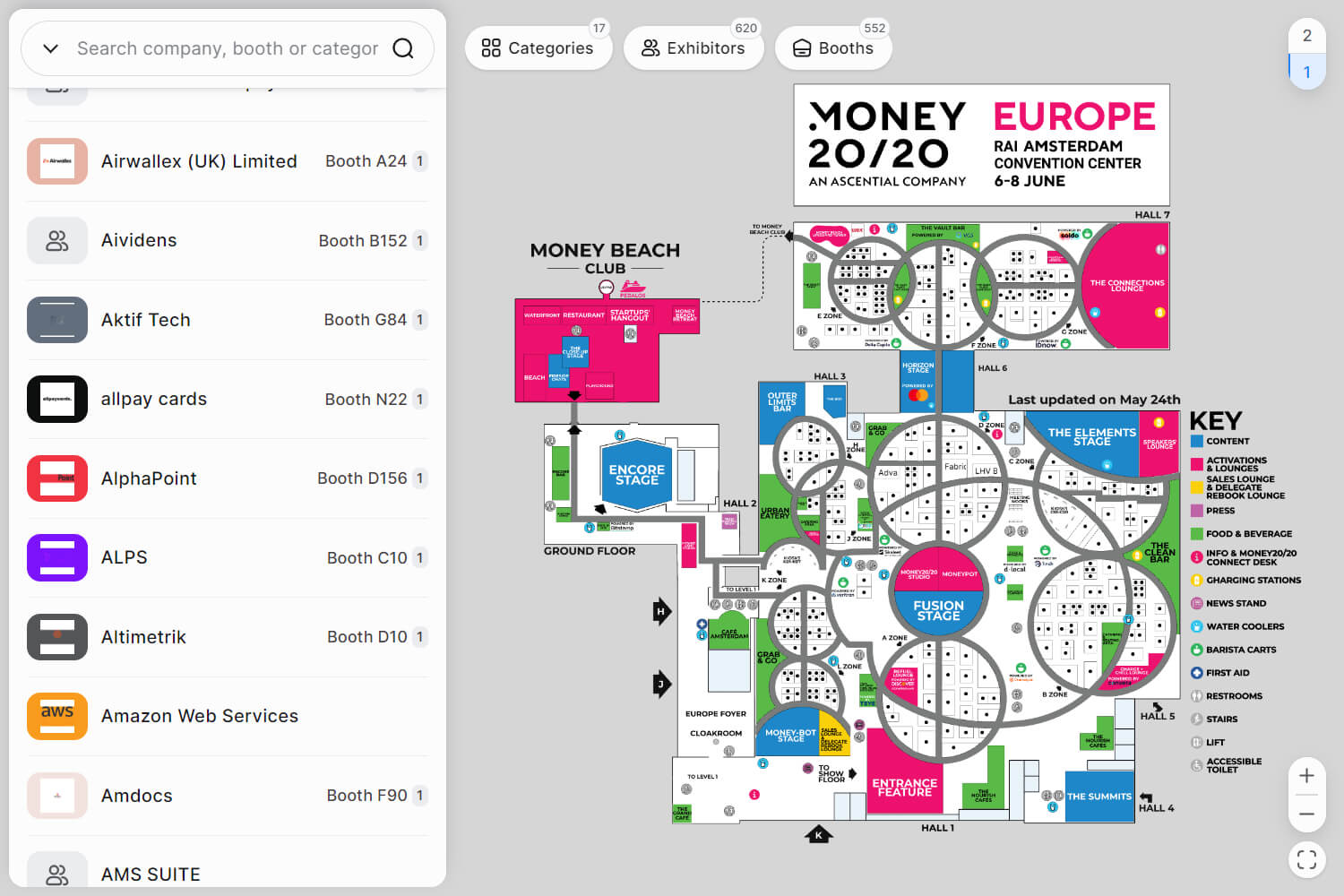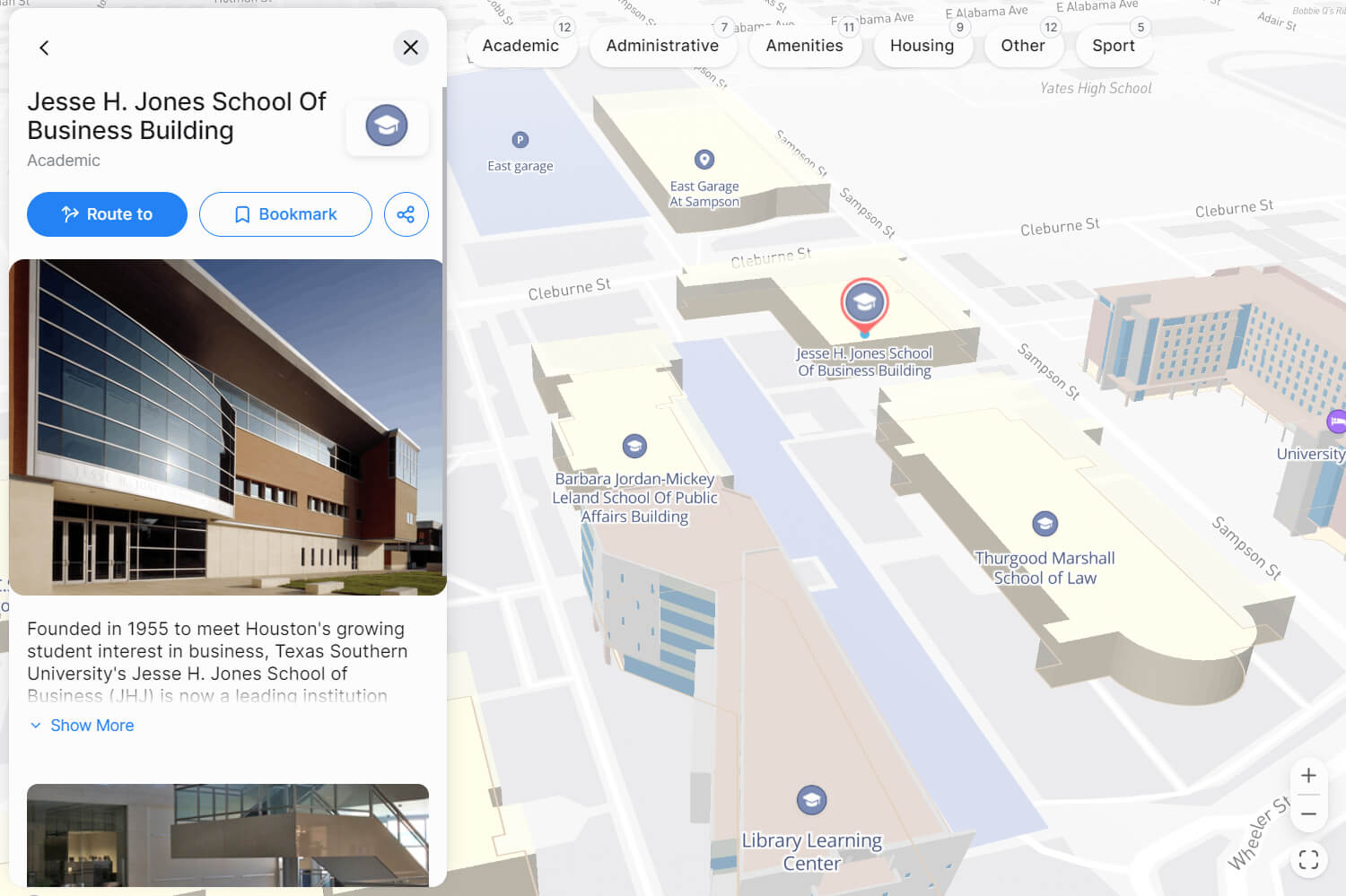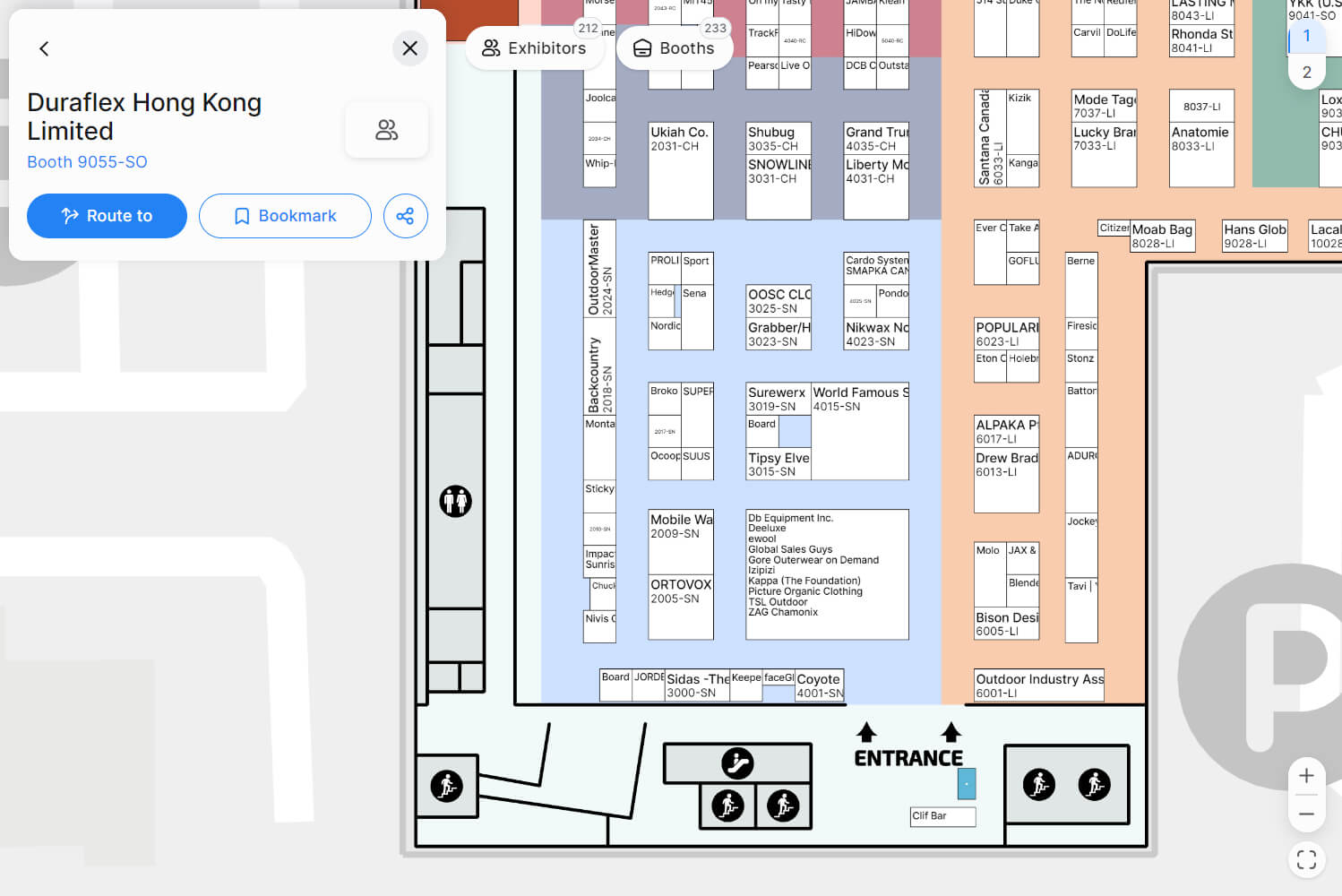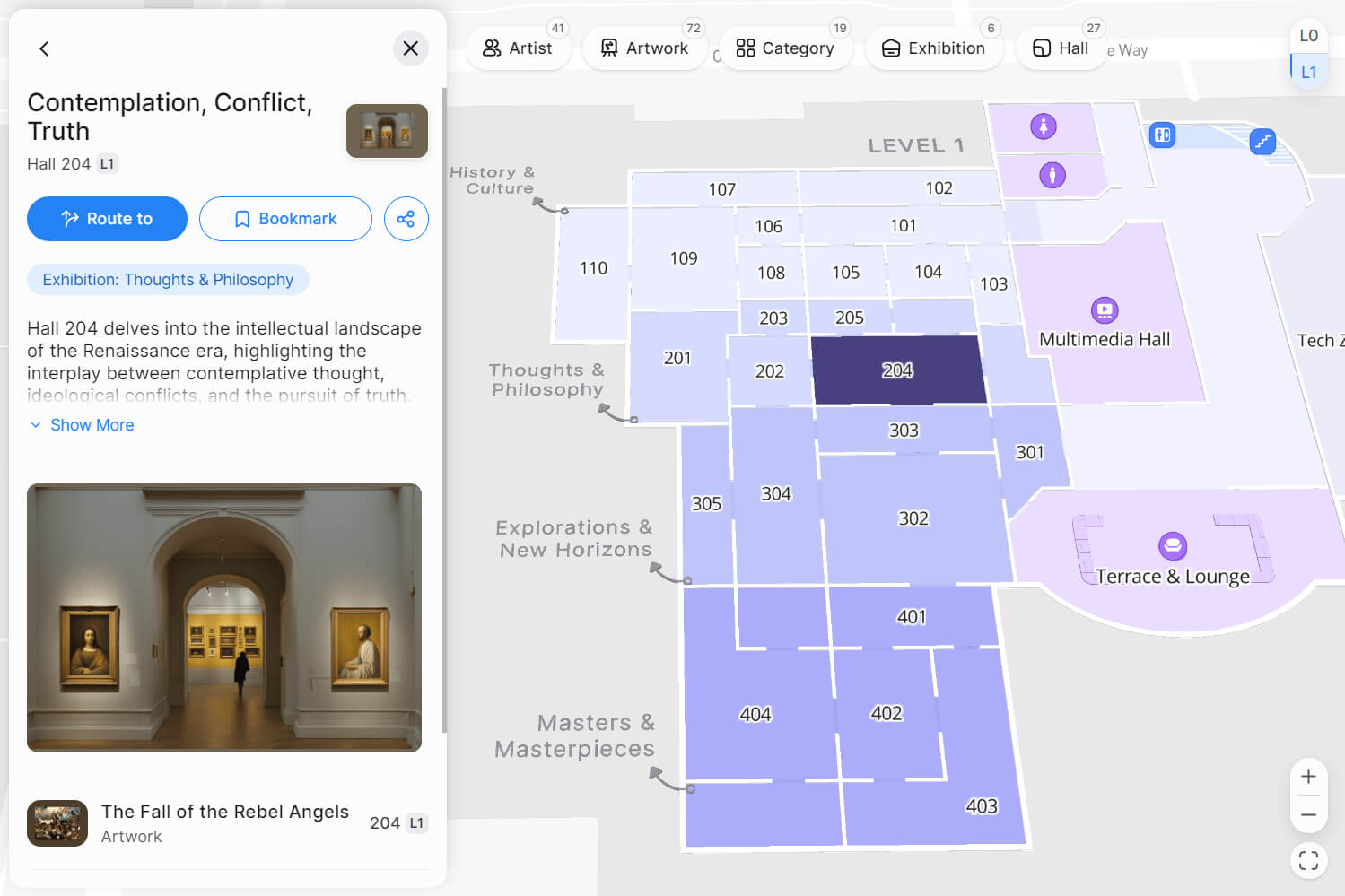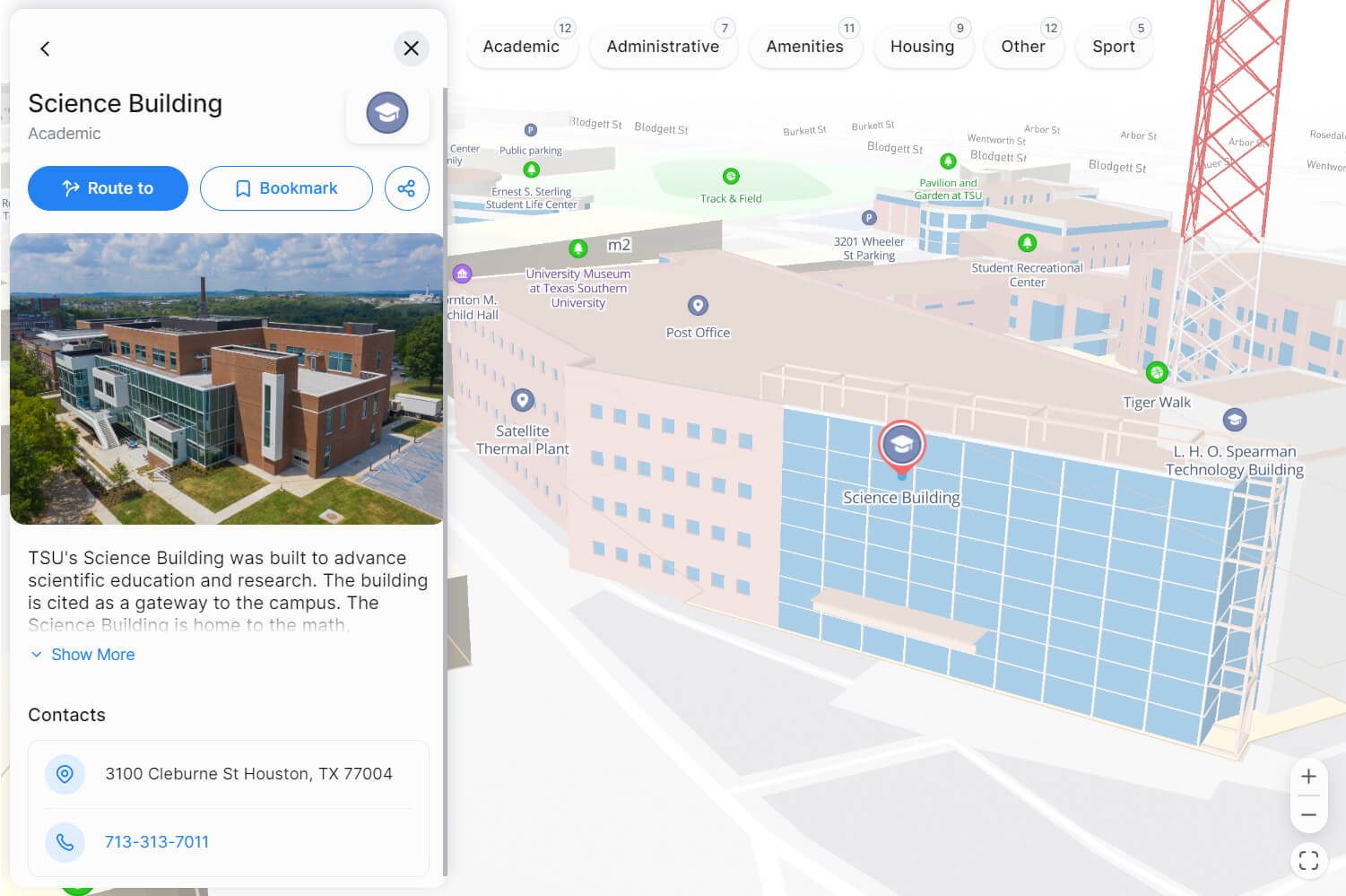fplan.io
Interactive floor plans for your
expo, trade show, fair, conference,
campus, mall, office building, museum, hospital
Floor plans for your industry
Events, malls, campuses, office buildings, museums & more - all benefit from floor plans with interactive search
Events
Attendees search for exhibitors, see their profiles and where their booths are located. Floor plans integrate into event's app & website

For campuses and business parks
Show the floor plan in your app or in a kiosk. Allow to search by building, company or department.

Retail / Malls
Give shoppers a way to search for a store or a category. Highlihgt the results and give store details. Track available space.

Museums and Galleries
Search by room, artist or the artwork. Zoom in on the artword and see the details

Office buildings
See visual representation of your building. Manage available/occupied space.

Features
DIY floor plans
Create floor plans yourself in a simple graphic editor
Works anywhere
The floor plan is HTML, it can be embeded into your website, app or kiosk.
Interactive search
Search for a space like stand, building, room, state (depending on the industry) or content like company, category, store, tenant, department, art, etc...
Media-rich profiles
For selected company (category, store, tenant, department, art) show profiles with descriptions, assets/images galleries, videos, custom buttons & more
See available space
See what is available and the details for the available space (for events & office buildings). Allow online reservations.
Manage profiles
In industries like events or malls allow customers to manage their profiles themselves

